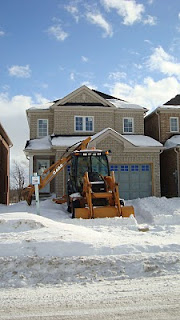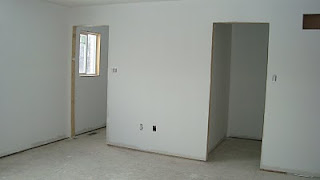Y3W: A HOME TOUR!
I'm posting my three words a day early since this is a long post and I don't think I'll have time to do it on Friday.
I know everyone loves a home tour, so here's what we have so far....
Here is the house from the outside. Yes, it is a small lot, but it looks REALLY small from the front because they pushed the house forward to get more space in the backyard. This was okay with us because there is a park in the backyard (see the view from the kitchen). Oh, and the bobcat in the driveway doesn't come with the house. We were going to try to write it into the offer, but Ryan figured it would be too hard on fuel during the commute to Toronto every day. It does make the house look really small. The house is 1850sqft, which isn't huge, but it is a nice size house. The bobcat even makes the double car garage look like a single.
 To give some perspective, the upstairs windows from left to right are: #1 goes up from the foyer like a skylight type deal, #2/#3 are both Addison's room (yep her room is huge 14.5 x 12.5, and when we are ready to have a third child, whatever we have two of will be sharing that room. So Addie could potentially get kicked out eventually if she ends up with two brothers.
To give some perspective, the upstairs windows from left to right are: #1 goes up from the foyer like a skylight type deal, #2/#3 are both Addison's room (yep her room is huge 14.5 x 12.5, and when we are ready to have a third child, whatever we have two of will be sharing that room. So Addie could potentially get kicked out eventually if she ends up with two brothers. This is what you see from the foyer. I took pictures of everything except for the foyer, so here is what you see from the foyer. The room Ryan and Addie are standing in is the livingroom. To their right, the door you see is the walk in closet (which will be great for hiding carseats and strollers). If you keep going, there is a powder room and the door to the basement. The stairs you see go upstairs.
This is what you see from the foyer. I took pictures of everything except for the foyer, so here is what you see from the foyer. The room Ryan and Addie are standing in is the livingroom. To their right, the door you see is the walk in closet (which will be great for hiding carseats and strollers). If you keep going, there is a powder room and the door to the basement. The stairs you see go upstairs. If there was a foyer picture, you would see that the door to the garage is in the foyer. We were surprised to find out that the garage was finished, but happy since it is under Addie's room and means her room will be warm.
If there was a foyer picture, you would see that the door to the garage is in the foyer. We were surprised to find out that the garage was finished, but happy since it is under Addie's room and means her room will be warm. This is the view from the kitchen and diningroom. I love that the park is there and we will never have neighbours looking into our yard, and that when Addison is bigger, she can play at the park and I can watch from the kitchen window.
This is the view from the kitchen and diningroom. I love that the park is there and we will never have neighbours looking into our yard, and that when Addison is bigger, she can play at the park and I can watch from the kitchen window. Here is our kitchen! We ordered espresso cupboards, with ivory marble looking ceramic tiles. The countertop is laminate (maybe we can afford the granite in the 2nd house) and matches the floor tiles. We also went with black appliances instead of white, so hopefully it all looks good together. It's hard to choose from one cupboard door, a handle and a chip of a tile!
Here is our kitchen! We ordered espresso cupboards, with ivory marble looking ceramic tiles. The countertop is laminate (maybe we can afford the granite in the 2nd house) and matches the floor tiles. We also went with black appliances instead of white, so hopefully it all looks good together. It's hard to choose from one cupboard door, a handle and a chip of a tile! This is the eat-in portion of the kitchen and the adjoining diningroom. We don't even have a kitchen table yet, so the diningroom will be a playroom until we can afford to put some real furniture in there.
This is the eat-in portion of the kitchen and the adjoining diningroom. We don't even have a kitchen table yet, so the diningroom will be a playroom until we can afford to put some real furniture in there. Hmmm this picture should be moved up, but I'm too lazy, so here's what you're missing from where Ryan was standing in the livingroom above. You can now see the stairs, and the door to the powder room.
Hmmm this picture should be moved up, but I'm too lazy, so here's what you're missing from where Ryan was standing in the livingroom above. You can now see the stairs, and the door to the powder room. Some of these pictures could have been in a better order, but you'll get the picture. This is the second bedroom. It's a nice size room, but I only took one picture because this will be the office for now until we turn it into the next nursery (oh ya, I already have plans for either a girl or a boy nursery).
Some of these pictures could have been in a better order, but you'll get the picture. This is the second bedroom. It's a nice size room, but I only took one picture because this will be the office for now until we turn it into the next nursery (oh ya, I already have plans for either a girl or a boy nursery). This is the laundry room. Yep, it is upstairs!!! This will save me so much time and two flights of stairs every time I need to wash something.
This is the laundry room. Yep, it is upstairs!!! This will save me so much time and two flights of stairs every time I need to wash something.  Here is Addison's room. We'll be doing Addison's room in the same way we did her room in our rental, so I'll need to get her another matching valence for the extra window. Since it will be ours though, we are also going to add wainscotting and crown moulding to her room as well.
Here is Addison's room. We'll be doing Addison's room in the same way we did her room in our rental, so I'll need to get her another matching valence for the extra window. Since it will be ours though, we are also going to add wainscotting and crown moulding to her room as well. This is Addison's closet. Much more room for all the clothes Grammie keeps buying her!
This is Addison's closet. Much more room for all the clothes Grammie keeps buying her! This is the master bedroom! The door to the right is the walk in closet, and the door to the left is the ensuite. I love that there is a window in the ensuite, I would put windows everywhere if I could to get as much natural light as possible.
This is the master bedroom! The door to the right is the walk in closet, and the door to the left is the ensuite. I love that there is a window in the ensuite, I would put windows everywhere if I could to get as much natural light as possible. This is the view from the top of the stairs. To the right is the door to Addison's bathroom, and to the master beyond that. Looking ahead, the linen closet is right in front. The door to the second bedroom is hard to see, but is to the right of the linen closet. To the left of the linen closet is the laundry room, and to the left of that, is Addison's room.
This is the view from the top of the stairs. To the right is the door to Addison's bathroom, and to the master beyond that. Looking ahead, the linen closet is right in front. The door to the second bedroom is hard to see, but is to the right of the linen closet. To the left of the linen closet is the laundry room, and to the left of that, is Addison's room. This is just the view of the stairway from the door to the master bedroom.
This is just the view of the stairway from the door to the master bedroom. Here is the set of stairs in the basement. I think we should build a fort under the stairs, but Ryan wants to build storage... By the time we finish the basement, Addie will be able to vote. I'm guessing she'll vote fort too.
Here is the set of stairs in the basement. I think we should build a fort under the stairs, but Ryan wants to build storage... By the time we finish the basement, Addie will be able to vote. I'm guessing she'll vote fort too. Here is the other side of the basement. The big windows really make the basement bright. We didn't have any lights on at all when we were down there. Around the other side of the furnace will eventually be my office (when the upstairs office gets converted to a nursery) and the rest will be a family room. I was standing at the bottom of the stairs when I took the picture, and there is a cold cellar behind me there too.
Here is the other side of the basement. The big windows really make the basement bright. We didn't have any lights on at all when we were down there. Around the other side of the furnace will eventually be my office (when the upstairs office gets converted to a nursery) and the rest will be a family room. I was standing at the bottom of the stairs when I took the picture, and there is a cold cellar behind me there too.

Congrats on the new house! Your little family is coming along nicely! :-)
ReplyDeleteJosh
Aww, it's looking so great! You guys must be so ready to move in and get started with decorating, etc!!!
ReplyDeleteCongrats on the new house! And lol at trying to write the bobcat into the offer ;)
ReplyDeleteHave fun moving!
SO BEAUTIFUL!!! I can't wait to see pics after you move in. Seriously, it is gorgeous!!
ReplyDelete